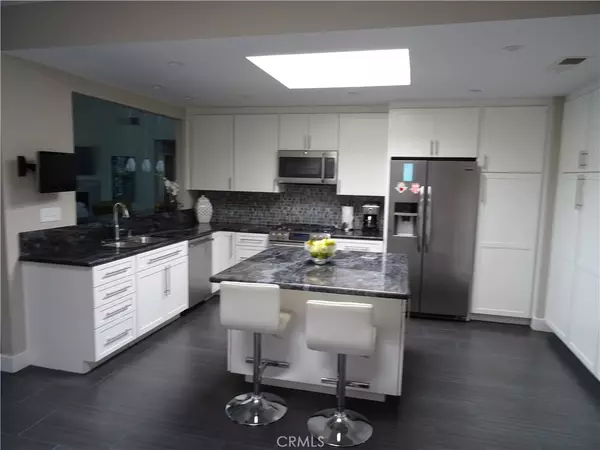For more information regarding the value of a property, please contact us for a free consultation.
Key Details
Sold Price $775,000
Property Type Condo
Sub Type Condominium
Listing Status Sold
Purchase Type For Sale
Square Footage 2,125 sqft
Price per Sqft $364
Subdivision Palm Valley Cc (32420)
MLS Listing ID PW22056151
Sold Date 05/19/22
Bedrooms 3
Full Baths 3
Half Baths 1
Condo Fees $620
Construction Status Turnkey
HOA Fees $620/mo
HOA Y/N Yes
Year Built 1990
Lot Size 3,049 Sqft
Property Description
THE BEST FLOOR PLAN IN PALM VALLEY. RARELY AVAILABLE.
This Tamarisk plan has been completely redesigned. This home is open and contemporary, the kitchen has been redesigned and is spacious with an island that is great for entertaining. Relax and enjoy the tranquil water feature that is unobstructed and just finger tips from both the living room and the master bedroom. The outdoor patio and green belt are restricted to golf cart traffic, so no bothersome noises. Plenty of room to relax with 2,125 sf, three large private bedroom/bath suites, plus powder bath. Private courtyard patio is great for the morning paper and a cup of coffee and the spacious fairway patio with brick finishes is great for those afternoon cocktails with friends. All appliances, kitchen cabinets, paint, flooring, custom shutters and Toto toilets have been upgraded. The kitchen is light, bright and open with large skylight. Relax in the spacious living room with the re positioned fireplace for better visual effect and new wet bar. Master bedroom has large walk in closets, and a beautiful view of the fairway and lake. The owners impeccable attention to detail makes this home one of the most modern on the market. This home is at the end of the private cul-de sac, with the pool and jacuzzi just steps from this location. Palm Valley is one of the best private resort communities with two 18 hole golf courses, athletic center, health spa, tennis amenities, two restaurants. Join the fun.
Location
State CA
County Riverside
Area 324 - East Palm Desert
Rooms
Main Level Bedrooms 3
Interior
Interior Features Beamed Ceilings, Breakfast Bar, Ceiling Fan(s), Cathedral Ceiling(s), Separate/Formal Dining Room, High Ceilings, Open Floorplan, Bar, Bedroom on Main Level, Entrance Foyer, Main Level Primary, Walk-In Closet(s)
Heating Central, Forced Air
Cooling Central Air, Gas
Flooring Wood
Fireplaces Type Living Room
Fireplace Yes
Appliance Built-In Range, Dishwasher, Disposal, Gas Water Heater, Refrigerator, Self Cleaning Oven
Laundry Inside, Laundry Room
Exterior
Exterior Feature Barbecue
Garage Concrete, Door-Multi, Direct Access, Driveway, Garage Faces Front, Garage, Garage Door Opener
Garage Spaces 2.0
Garage Description 2.0
Pool Community, Filtered, Heated, In Ground, Association
Community Features Golf, Pool
Utilities Available Cable Available, Sewer Connected
Amenities Available Call for Rules, Clubhouse, Controlled Access, Fitness Center, Golf Course, Maintenance Grounds, Meeting Room, Management, Meeting/Banquet/Party Room, Barbecue, Pool, Pet Restrictions, Pets Allowed, Guard, Spa/Hot Tub, Security, Tennis Court(s), Cable TV
Waterfront Description Pond
View Y/N Yes
View Park/Greenbelt, Golf Course, Lake
Roof Type Tile
Porch Brick, Concrete, Open, Patio
Parking Type Concrete, Door-Multi, Direct Access, Driveway, Garage Faces Front, Garage, Garage Door Opener
Attached Garage Yes
Total Parking Spaces 2
Private Pool No
Building
Lot Description Cul-De-Sac, On Golf Course
Story One
Entry Level One
Foundation Concrete Perimeter
Sewer Public Sewer
Water Public
Level or Stories One
New Construction No
Construction Status Turnkey
Schools
School District Desert Sands Unified
Others
HOA Name PALM VALLEY
Senior Community No
Tax ID 626233045
Security Features 24 Hour Security
Acceptable Financing Cash to New Loan
Listing Terms Cash to New Loan
Financing Cash
Special Listing Condition Standard
Read Less Info
Want to know what your home might be worth? Contact us for a FREE valuation!

Our team is ready to help you sell your home for the highest possible price ASAP

Bought with Madison OBrien • Coldwell Banker Realty
GET MORE INFORMATION




